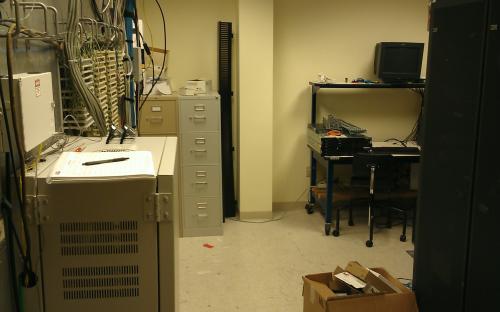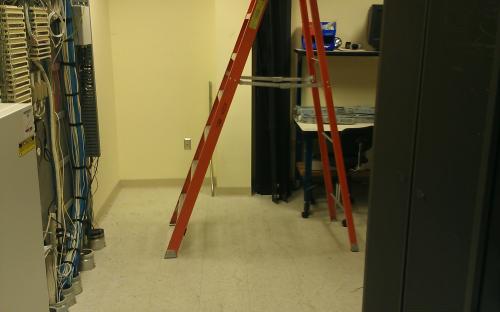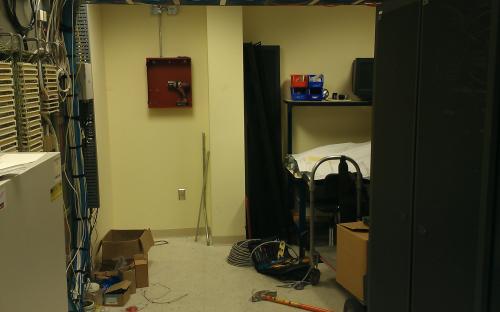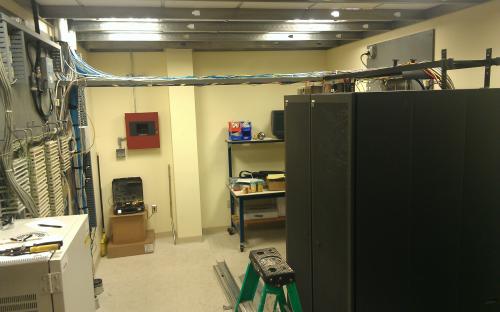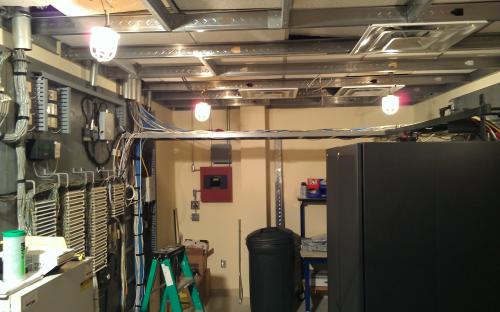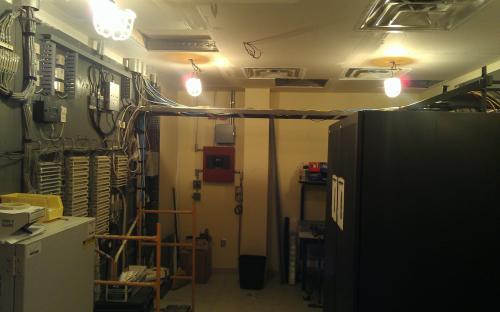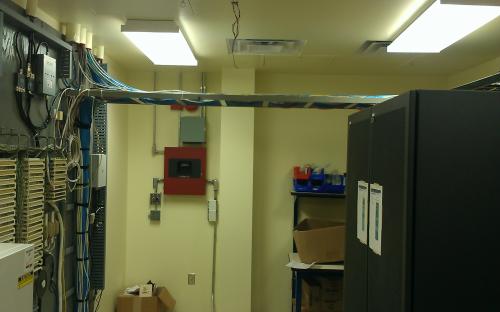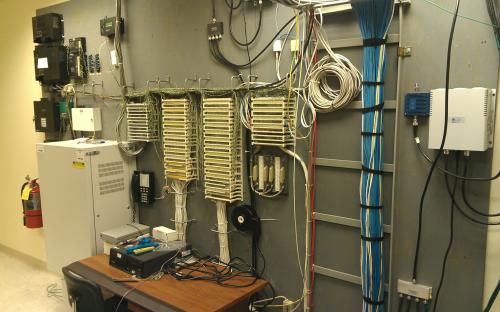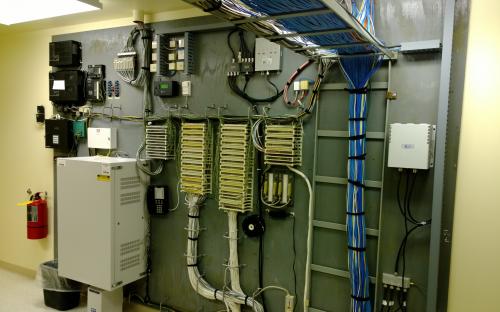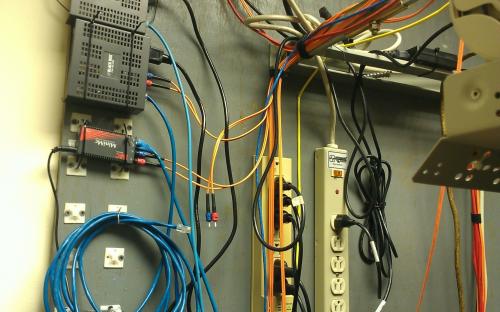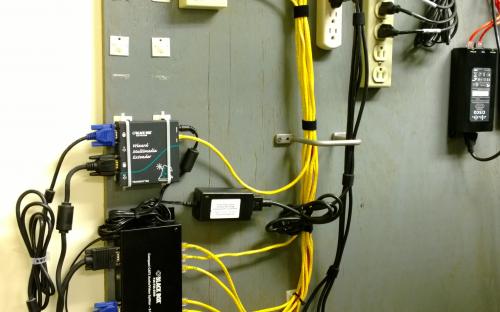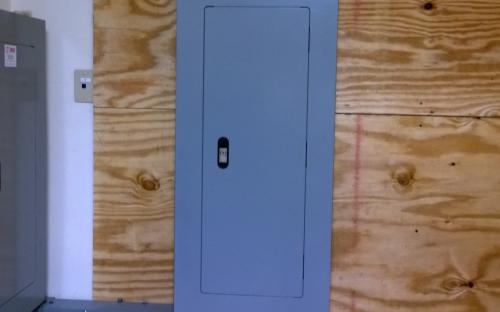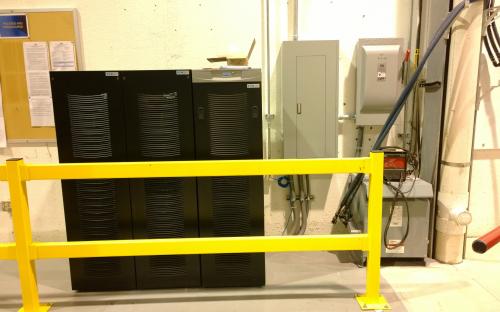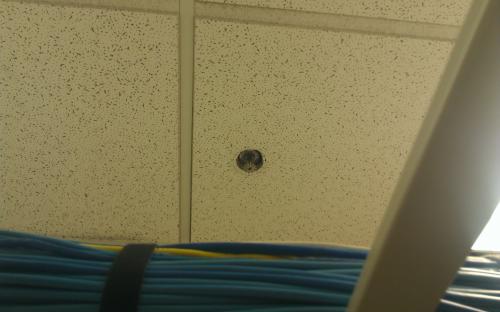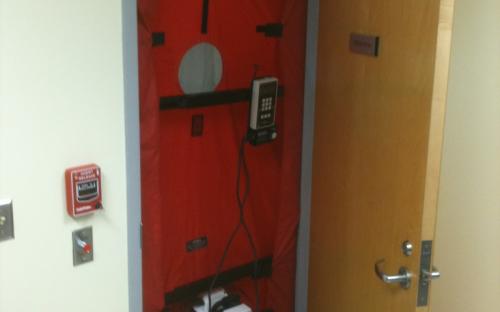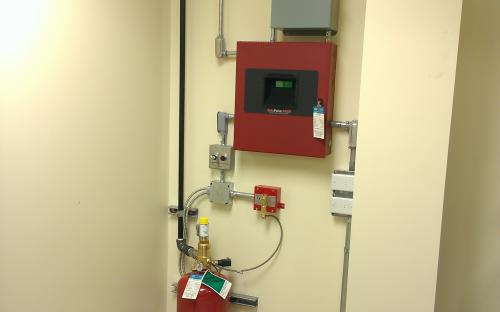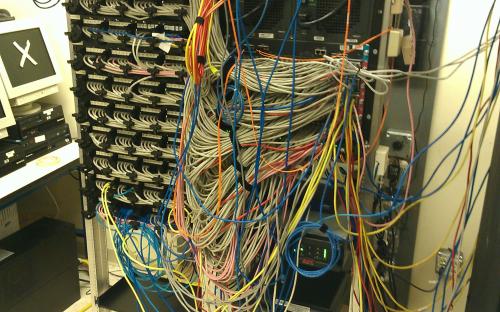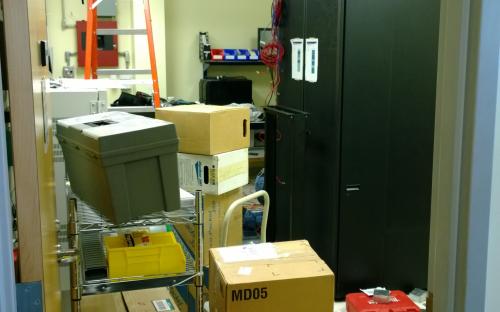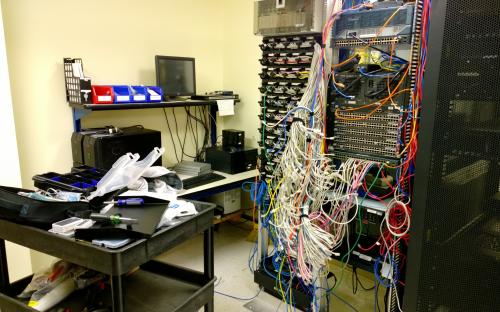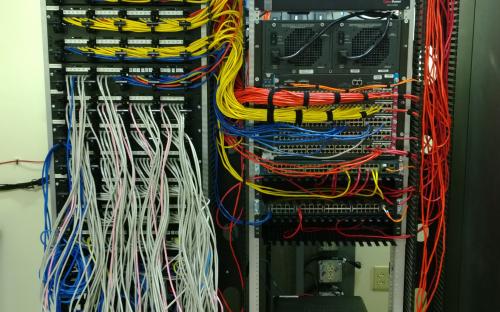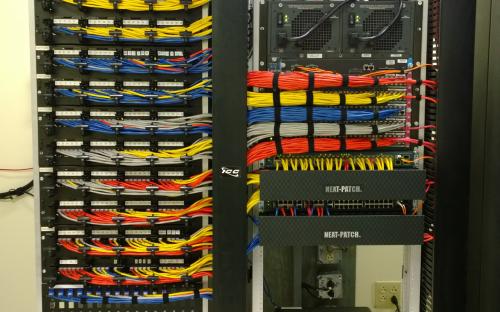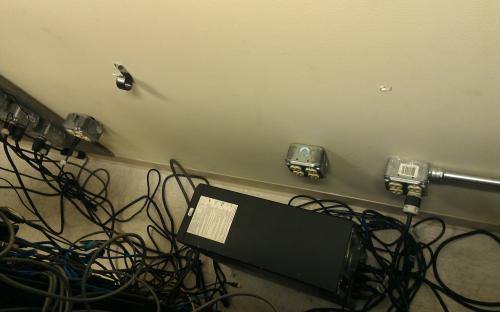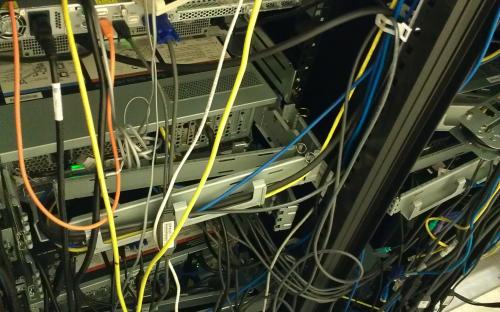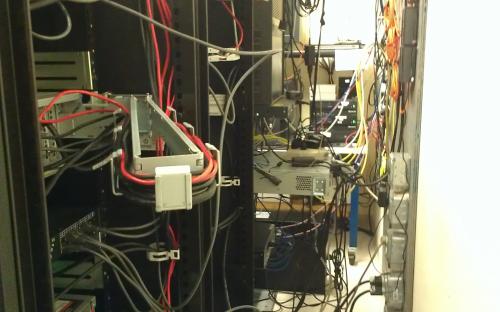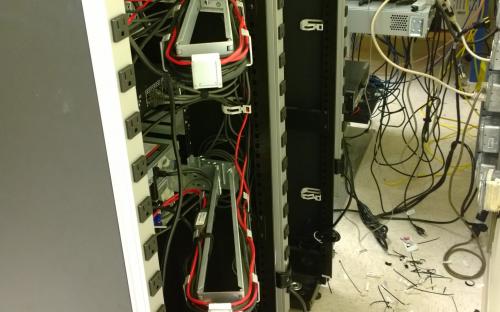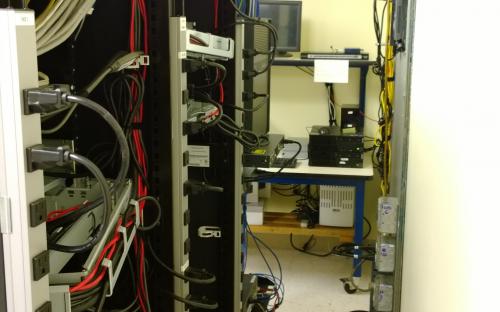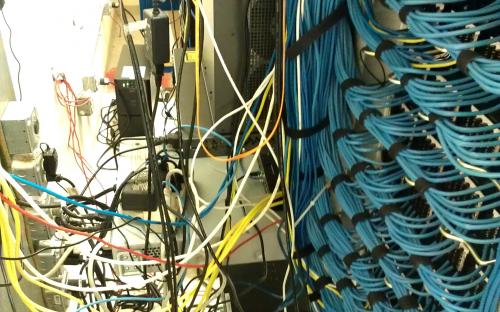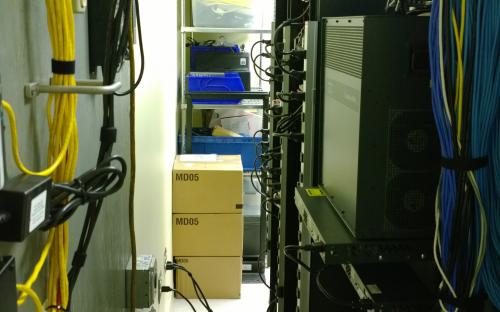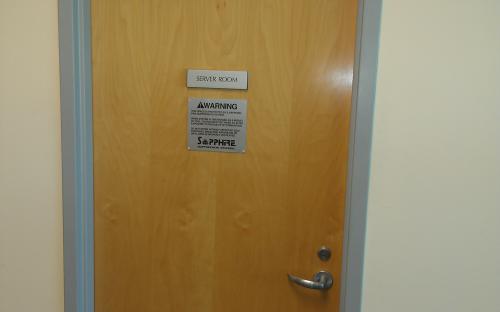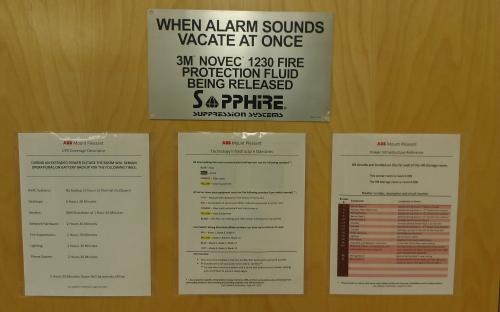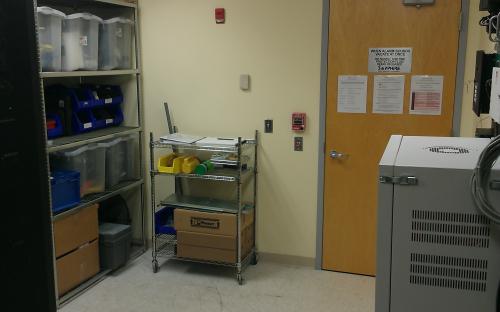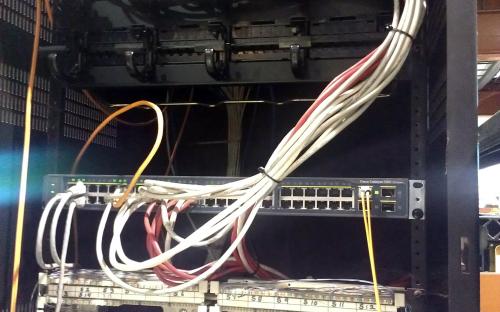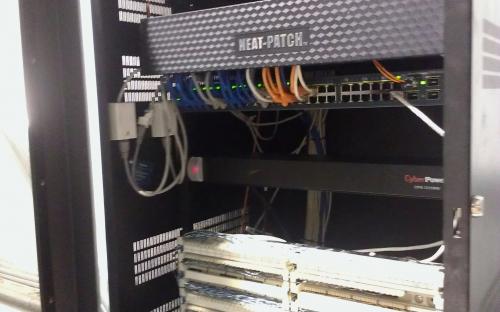Server Room Renovation
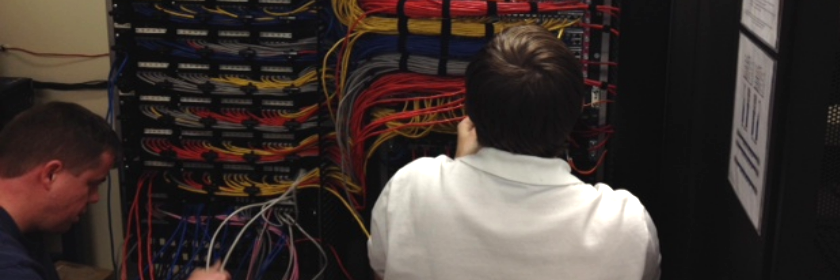
Project scope
The server room renovation required the following changes and improvements:
- Remove and properly dispose of all unnecessary/obsolete/damaged equipment and supplies while organizing space, allowing for a better working environment.
- Removal of a hydraulic sprinkler system.
- Install an inert, non-conductive fire suppression system. (NOVEC1230 Sapphire System quoted and installed by SimplexGrinnell)
- Complete required fire system programming and wiring needed to tie into building's existing system.
- Recess any surface mounted electrical hardware in walls and repair damage to permanent fixtures.
- Install a sheet rock ceiling with maintenance hatches to accommodate high pressure fire suppression system.
- Create an air-tight environment for fire suppression by sealing doorways, conduit, and any other orifices in addition to upgrading HVAC to include electronic dampers and relay modules.
- Install 2.5 hour full room battery backup system with remote monitoring. (Required new transformer, breaker panel, bypass switches, and numerous medium voltage wire runs)
- Reorganization of necessary components in room to enable better maintainability.
- Separate data racks and install wire management and upgraded equipment.
- Rewire(with source/destination labels) all server cabinets and data racks to follow a set coloring standard.
- Create documentation outlining a new set of standards, inventory of all equipment, and wiring configurations
Background
During my 2012 internship at ABB I was asked on several occasions to complete minor routine maintenance and troubleshooting tasks in the server room. I found it difficult to accomplish some of these duties due to the deteriorating state of equipment, wiring, and the overall condition of the room. I proposed a brief cleanup of the facility to enable a safer and more efficient work environment and submitted it to my superiors. I was happily asked to return during the winter of this same year to create a formal document outlining any modifications I felt were needed. This document included a proposed scope of work and a brief risk analysis of the state of the room and the proposed project. This was reviewed by the Head of IT, North America and several additions were made to the list of upgrades to be completed.
The next summer when I returned for my second full internship, I worked to finalize the proposal and included a brief cost analysis of the project. After several revisions and collaboration with corporate, the project was approved. IT support was previously outsourced as many large corporations do, which opened several areas of concern; namely the lack of internal IT support and supervision. After discussions between the external support provider, corporate, local management, and I, a plan was finalized and work was scheduled to begin.
To this point, I had a limited hardware background so I was a bit concerned, especially considering the potential impact this project had on the manufacturing plant. Overall, I felt that the project was still within my abilities so I began the hiring process for the contractors who I would work with to complete the renovation. Midway through my internship I was ready for work to begin. The most important part of the project was that it was low impact. This meant that it could not interrupt plant production or office work in any manner, and every step needed to be completed on a very tight schedule. Between the cooperation of my seven contractors and the employees of ABB, the entire process moved on and was completed successfully.
Project Results
Overall, from start to finish, the project took less than a year and a half with actual construction taking approximately three months. This project also terminated with absolutely zero downtime outside of two scheduled outages during holiday vacations. In addition, there were no problems caused by the project on any of the 1000+ network devices! Though my background is in Computer Science with a focus in software engineering I was able to learn the applicable Pennsylvania state building codes, low and medium voltage wiring standards, and fire suppression requirements needed for this project to be a success. My background in computer repair and home renovations were also extremely beneficial. In the end, not only did I single-handedly research and propose all work, but I was able to hire, manage, and oversee the entire process while personally assisting the contractors with many of the tasks. Each and every single item in the project scope was completed to, or better than expectations. I have made the gallery of images outlining this entire process available below!




