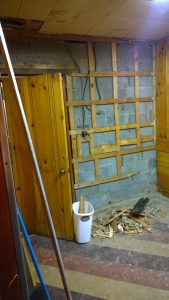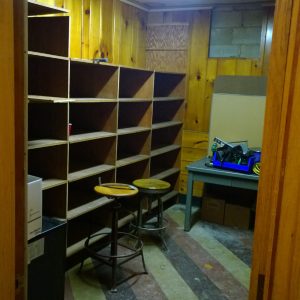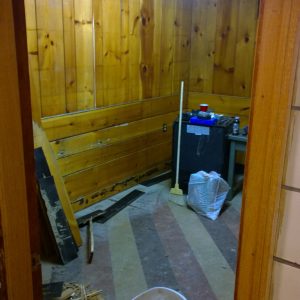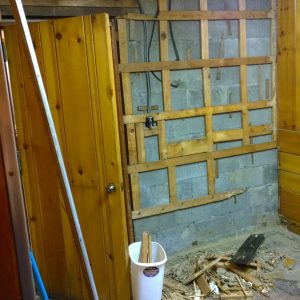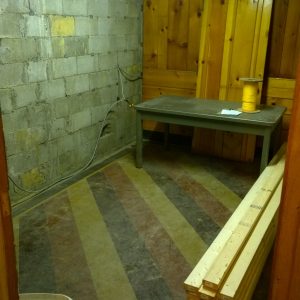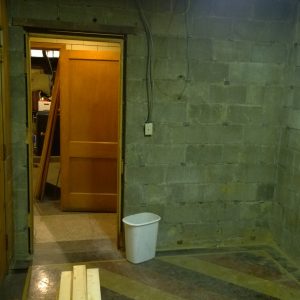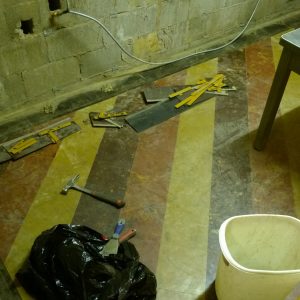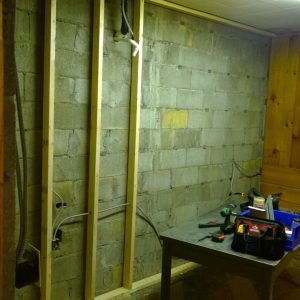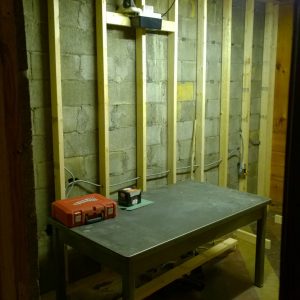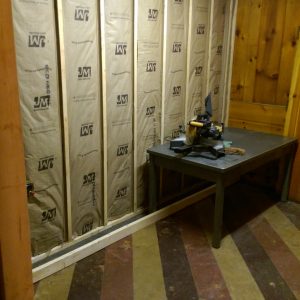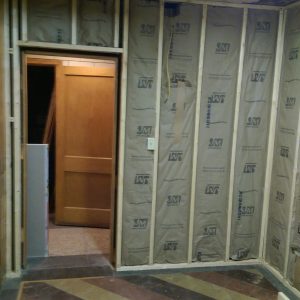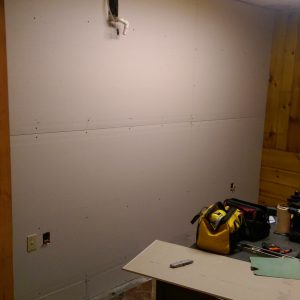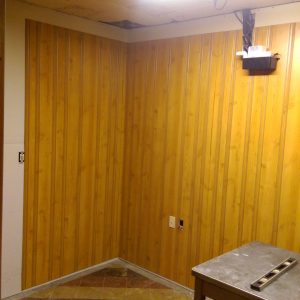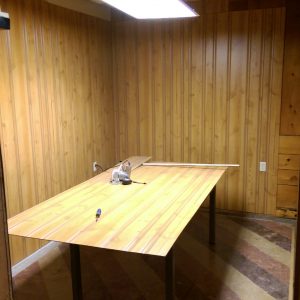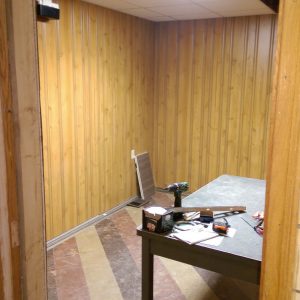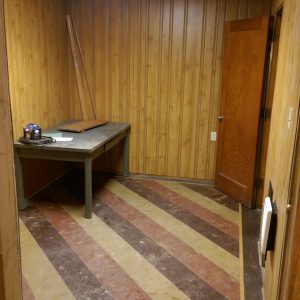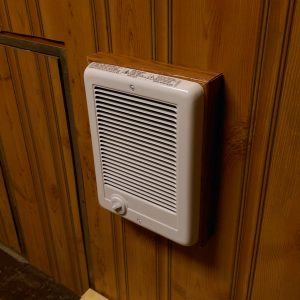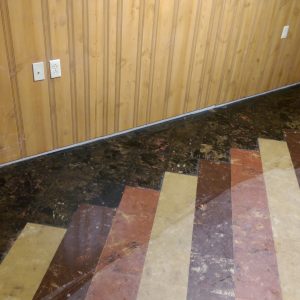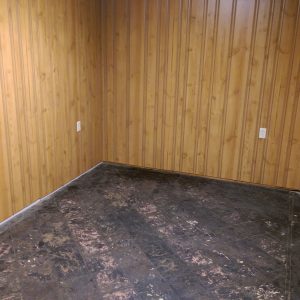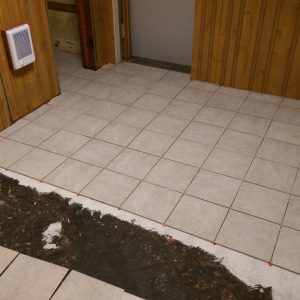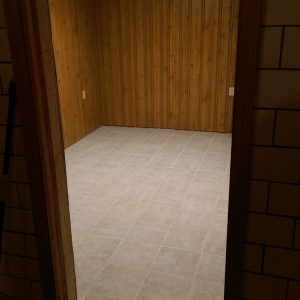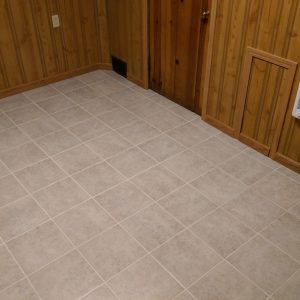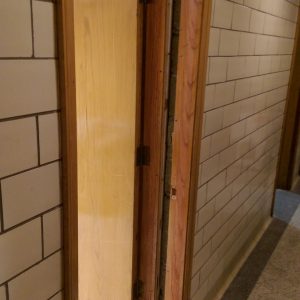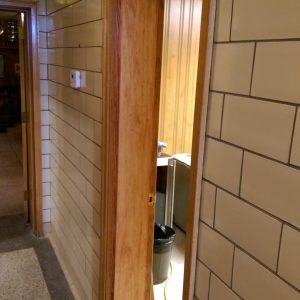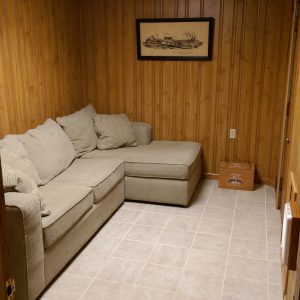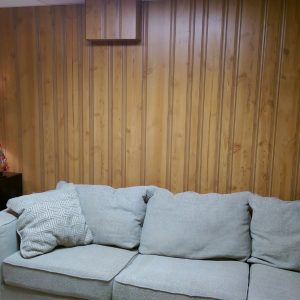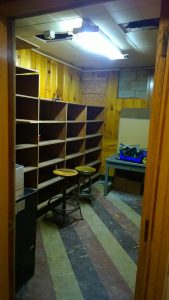
Project Scope
One of my first large scale projects I took on involved the complete renovation of a Concrete Plant basement. This building was originally built in the 1940s and for the most part remained intact with its original charm (and some surprise problems). Up until this point, the basement was used as a storage area for random equipment, office supplies, record-keeping paperwork, and a hodgepodge of other junk. I was tasked with cleaning out the mess (no before photos unfortunately) and renovating it to be a usable space to accompany a beautiful bar that was installed down there several years before. The main storage room was converted into a bedroom with an attached private bathroom.
Throughout this process I was hit with several issues ranging from 75-year-old ungrounded electrical to both friable and non-friable asbestos and termite damage. As you will see while browsing through the gallery below, this process was very in-depth and required a great deal of perseverance and time to complete.
Task List
Overall the project took about 1 month (working weekends) to complete and required the following milestones to be completed:
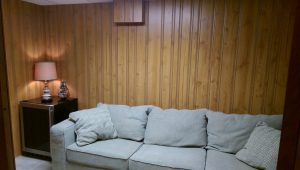
Throughout this process contractors were present for other jobs and were able to provide permits and inspect the work when required. Occasionally it would be requested that they complete specific tasks due to manpower and time restraints. I will post the adjoining bathroom shortly. Be sure to view the other renovation photos below and take a look at the other photos of the finished product!

